Submitted on
Impeccable design impresses at Spring Parade of Homes
Source: Winnipeg Free Press
A & S Homes’ 2024 Spring Parade of Homes show home at 13 Chimney Swift Way in Tourond Creek is a prime example of how livable a home can be when its design is impeccable from start to finish, says Chris Dudeck of Coldwell Banker Preferred Real Estate.
“They always spend a lot of time on all their designs to make them as livable as possible,” he says. “They’ve really taken it to the next level with the design of this model, the Indra III.”
And how.
Checking in at just under 1,800 square-feet, the Indra III — a brand new plan — comes complete with four bedrooms and three baths.
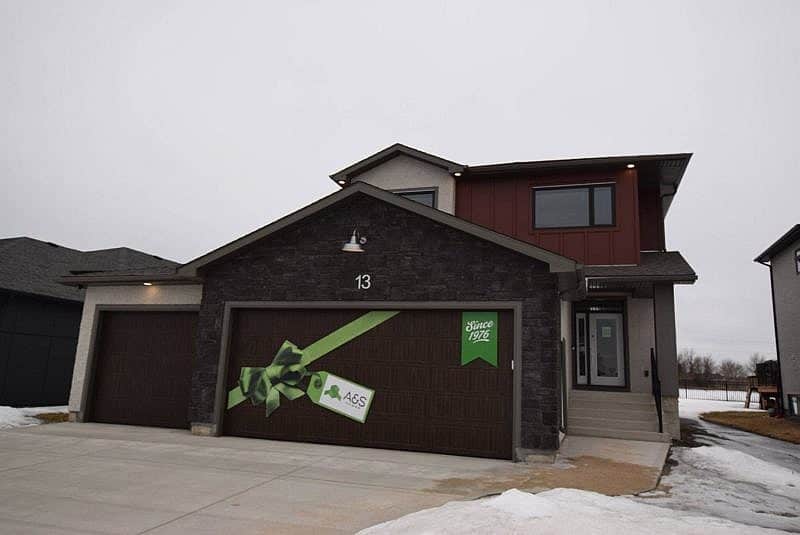
The Indra III’s design is impeccable, making great use of every inch of it’s 1,776 square-feet.
“Its layout is exceptional, and the attention to detail that went into it really shows at the front of the home. One of the four bedrooms is on the main floor off the foyer next to a three-piece bath. There’s also a separate side entrance, a design feature that combines with the main floor bedroom to make it an amazing home for extended family,” adds Dudeck.
A pleasingly wide hallway then provides access to a bright, beautifully-laid-out main living area.
“It opens up perfectly into a big, wide-open space that holds three wonderful spaces that are distinct, yet accessible,” says Garry Loewen, Dudeck’s sales partner. “Because the area faces south, it’s super bright. Daylight flows in all day long through a triple patio door behind the dining area and floor-to-ceiling windows in the family room.”
He notes that the backyard is also a very private area.
“That’s because there are no neighbours behind the home. When you head outside to relax on the huge backyard deck, you can kick back in total privacy.”
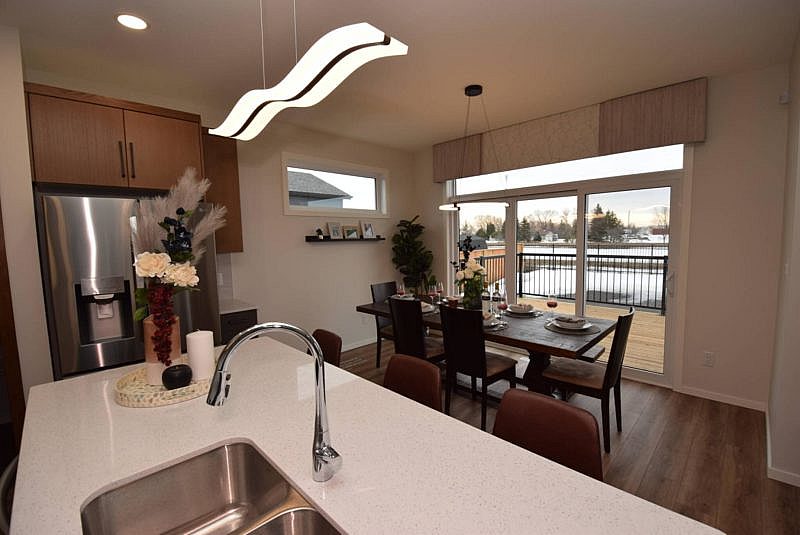
The dining area is next to the triple patio door that leads out to a huge backyard deck.
Dudeck says the area next to the generous dining area — a spacious island kitchen — mirrors the dining area with its marvelous mix of style and function.
“Everyone who’s been through the home has really liked how it balances dark, medium, and light colour tones. The dual colour cabinets work perfectly with a white tile backsplash, as do the off-white quartz countertops. A walk-in pantry adds storage space, while wide aisles make it easy to move around and cook dinner.”
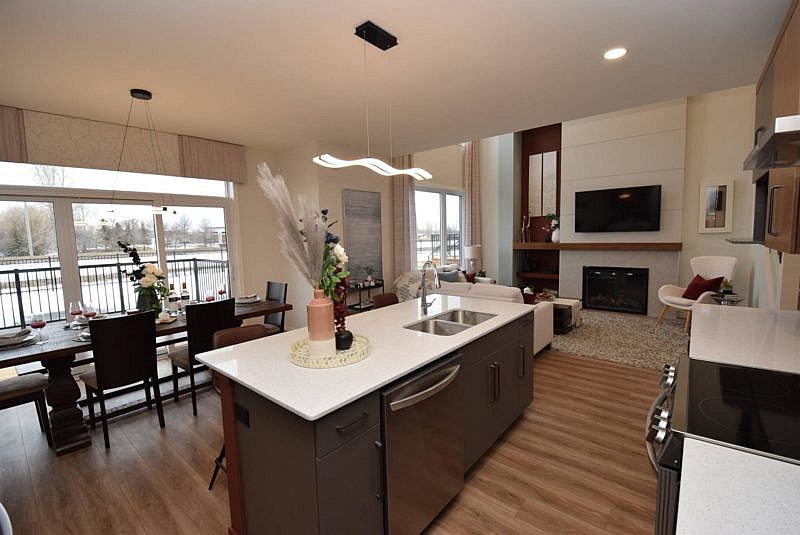
PHOTOS BY Todd Lewys / Free Press Flow from the island kitchen into the dining area and family room is simply effortless.
Then, there’s the adjacent family room, says Loewen.
“It’s absolutely spectacular with its 18-foot ceiling, floor-to-ceiling windows, and a gorgeous entertainment unit with an electric fireplace with tile surround, TV nook above and a drywall stack that goes all the way up to the ceiling. The warm tones on the mantel, in the storage space and on the stairwell capping work with the flooring to create a wonderful, inviting feel.”
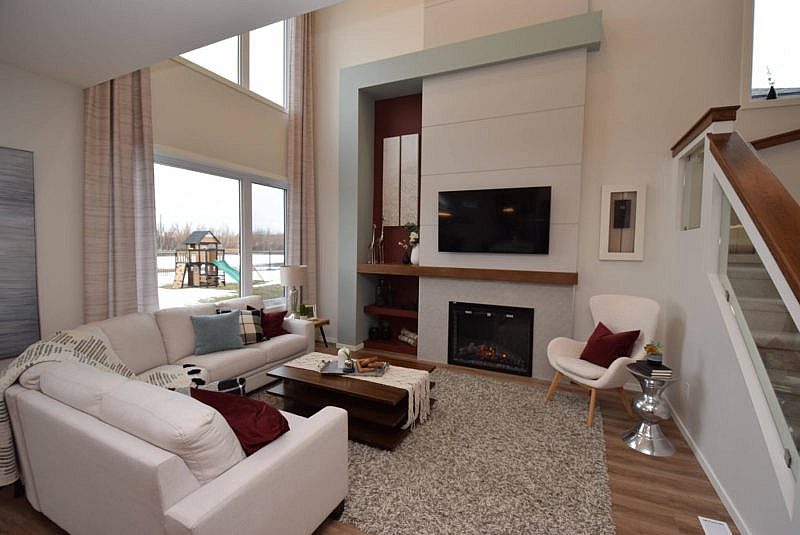
Todd Lewys / Free Press The quietly spectacular family room offers a perfect mix of light, warmth and style.
Take the striking staircase upstairs, and you find yourself standing in a bright, spacious landing area that branches off in efficient fashion to a series of spaces to the left and right.
“One thing to note is all the natural light,” Dudeck adds. “It comes from a huge window over the stairs, as well as through the glass inserts that border the staircase. They open it up and allow light to flow freely upstairs.”
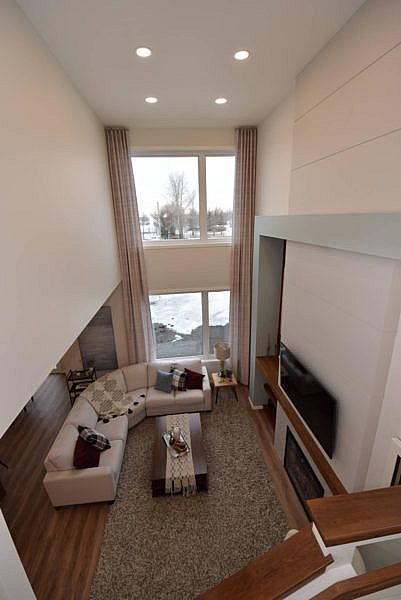
The view of the family room from the second floor is breathtaking.
Perhaps the most impressive part of the Indra III’s upper level is just how generous each space is considering its size.
“Not only are the two secondary bedrooms a really good size, but you also get a big, deep laundry room with a counter, storage and closet,” says Loewen. “It’s a great feature to have such a functional laundry room on the second floor in such a great spot.”
Dudeck says the placement of the two secondary bedrooms is also picture perfect.
“They were placed next to the main bath, giving the kids their own bathroom. It might seem like a small thing, but it’s an important feature that really adds function to the home.”
Likewise, parents will appreciate the positioning of the primary bedroom.
Set well away from the kids’ bedrooms, it is a sensationally secluded sanctuary.
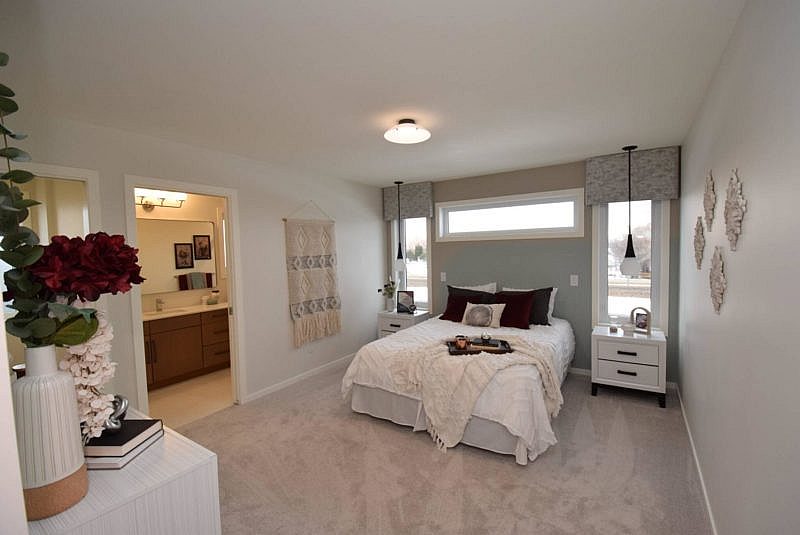
Surprisingly spacious, the primary bedroom is a private, well-appointed retreat.
“The bedroom is surprisingly large, given the home’s square footage,” notes Dudeck. “It faces south, so lots of natural light floods inside. A huge walk-in closet provides plenty of storage space for clothing and shoes, while a deluxe ensuite with a beige tile floor and five-foot walk-in shower with two-tone tile surround adds a touch of class.”
The Indra III is impeccable in every aspect of its design, says Loewen.
“You won’t find a family home that offers better style, livability and value in a quiet, countrified location that’s just a 10-minute drive from the city,” he says. “It’s a fantastic home.”
By: Todd Lewys
Originally published by Winnipeg Free Press on March 23rd, 2024
