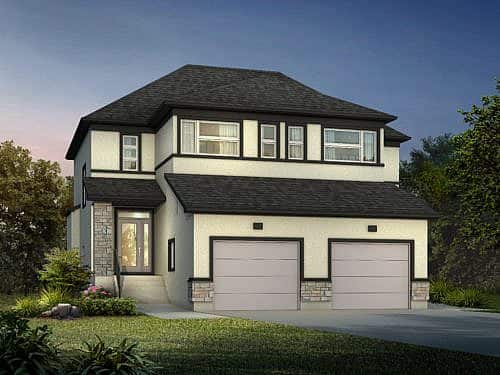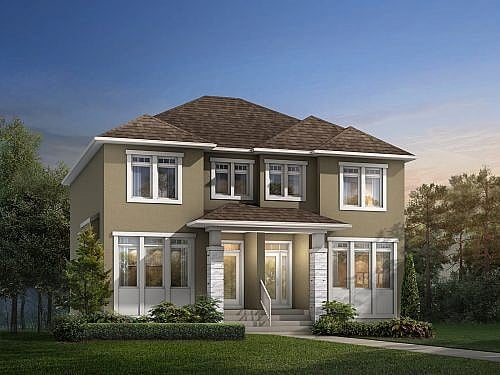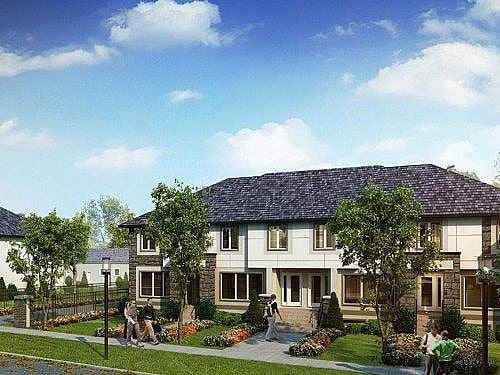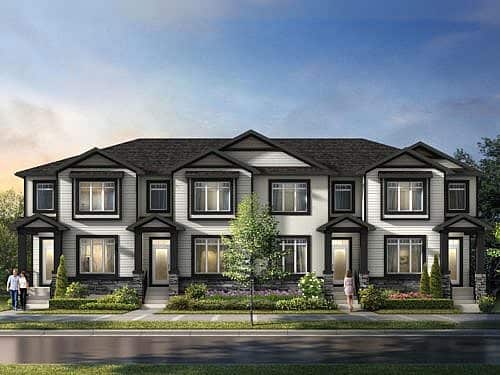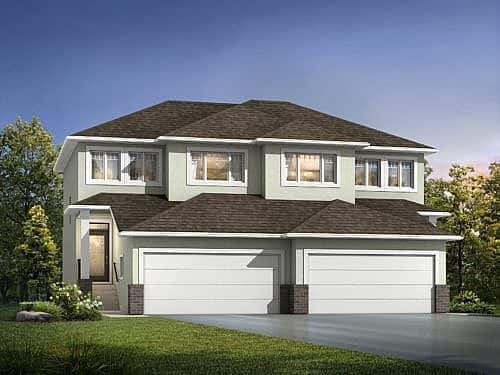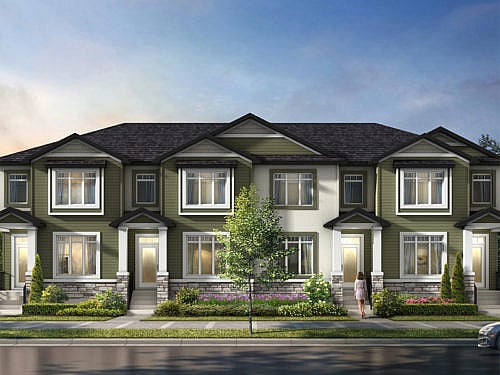The Saffron III
The Saffron III features a spectacular 1,468 sq.ft., 3-bedroom, 2.5-bath, 2-storey design.
Step into a bright and welcoming main floor adorned with oversized windows, pot lights, laminate floors, and 9-ft. high ceilings. The open-concept design creates an ideal space for entertaining, seamlessly connecting the formal dining area, kitchen, and great room. The great room itself offers a built-in entertainment centre and a tiled fireplace. The executive kitchen features a large island, quartz countertops, tiled backsplash, walk-in pantry and enriched full cabinetry.
The second floor features a sizeable primary bedroom with a 3-piece ensuite and walk-in closet, plus spacious second and third bedrooms with full bath. The laundry area is conveniently located on the bedroom level.
The exterior shines with enhanced stone and wood detailing, and the home is equipped with an attached garage with a full driveway.
Book a tour today!
Specifications
| Square footage: | 1,468 sq. ft. |
| Storeys: | 2 |
| Bedrooms: | 3 |
| Bathrooms: | 2.5 |
| Garage | 1 car |
The Saffron
The Saffron features a spectacular 1,387 sq. ft., 3-bedroom, 2.5- bath, 2-storey design.
The main floor is bright and inviting, with oversized windows, pot lights, laminate floors, and 9-ft. high ceilings.
The open-concept layout is perfect for entertaining with the formal dining area, kitchen, and large great room flowing seamlessly together. The great room itself offers a built-in entertainment centre and a tiled fireplace. The executive kitchen features a large island, quartz countertops, tiled backsplash, walk-in pantry and enriched full cabinetry.
The second floor features a large primary bedroom with 3-piece ensuite and walk-in closet, plus a very large second and third bedrooms with full bath. The laundry room is conveniently located on the bedroom level.
The exterior shines with enhanced stone and wood detailing, and the home is equipped with a large attached garage with a full driveway.
Book your tour to see it today!
Specifications
| Square footage: | 1,387 sq. ft. |
| Storeys: | 2 |
| Bedrooms: | 3 |
| Bathrooms: | 2.5 |
| Garage | 1 car |
The Emerald
This gorgeous, custom built 3-bedroom, 2.5-bath duplex features an open-concept layout with a large great room, perfect for entertaining.
The kitchen boasts a large peninsula island with bar, quartz countertops, a large pantry, and high-density grey cabinetry. Oversized windows and laminate floors shine throughout the main floor.
The second floor includes a spacious master bedroom with ensuite, plus a very large second and third bedrooms with full bath.
The exterior shines with an enhanced stone front column, which is beautifully complimented by wood panel detailing and rich stucco.
available in:
Specifications
| Square footage: | 1,335 sq. ft. |
| Storeys: | 2 |
| Bedrooms: | 3 |
| Bathrooms: | 2.5 |
| Garage | 2 car |
The Aqua
The Aqua is a stunning 3-bedroom, 2.5-bath townhome designed for modern living. Its eye-catching exterior features elegant stone and wood detailing, along with a second private entrance and rear parking for added convenience.
Inside, the open-concept design is perfect for entertaining, with sleek laminate flooring and stylish pot lights throughout. The spacious great room includes a custom entertainment centre with a beautifully tiled fireplace—ideal for cozy nights in.
The executive kitchen is a chef’s dream, boasting a large island with a bar, quartz countertops, a generous pantry, and your choice of white or maple cabinetry.
Upstairs, the luxurious primary bedroom features a walk-in closet and a spa-inspired 3-piece ensuite with a 5-ft. shower. Two additional oversized bedrooms, a full bath, and a convenient laundry room complete this level.
The basement offers even more potential, with rough-ins for a second laundry and wet bar, plus a private entrance—ideal for future development.
Specifications
| Square footage: | 1,382 sq. ft. |
| Storeys: | 2 |
| Bedrooms: | 3 |
| Bathrooms: | 2.5 |
| Garage | Parking Pad |
The Fernbank Townhomes - SOLD OUT
The Fernbank Townhomes feature a spectacular 3-bedroom, 2.5-bath layout. The open-concept design makes this home spacious and functional—ideal for a growing family!
Enter the home to a beautiful foyer, 9-ft. high ceilings, vinyl plank flooring, and enlarged windows that bring in tons of natural light throughout the main level. The kitchen boasts quartz countertops, designer cabinets, undermount sink, pantry, and bar top seating.
Upstairs, you’ll find a spacious primary bedroom complete with a large walk-in closet and deluxe ensuite featuring a 5-ft. shower and quartz countertops. The second floor also includes generously sized second and third bedrooms, and a full bath.
The Fernbank Townhomes exude beauty both inside and out. Featuring a spacious basement that offers ample storage, as well as a concrete parking pad, this townhome presents numerous opportunities for growth.
Contact us today to learn more about this dream home!
The Onyx - SOLD OUT
The Onyx is a brand new A&S home that features a spectacular 1,473 sq. ft., 3-bedroom, 2.5-bath, 2-storey, side-by-side design.
The open-concept layout makes this home perfect for entertaining. Its large great room flows seamlessly into the formal dining area. The kitchen boasts a combination of enriched cabinetry complimented by a large island with a breakfast bar, quartz countertops, and a walk-in pantry. The main floor shines with laminate floors and pot lights throughout and features large windows to the back of the home that let in tons of natural light.
The second floor offers a large primary bedroom with an enlarged walk-in closet and a deluxe ensuite with a stand-alone custom glass-tiled shower and large vanity. This floor also includes spacious second and third bedrooms and a full bath.
Complete with gorgeous exterior design, including brick and wood finish details, The Onyx has an abundance of oversized windows providing natural light throughout the home, and is equipped with a large double attached garage and full driveway.
The home is built on a piled foundation with MS-Delta wrap, industry-leading soundproofing, and backed by a full new home warranty.
Book your tour today!
The Emerald Townhomes - SOLD OUT
The Emerald Townhomes feature a spectacular 3-bedroom, 2.5-bath layout. The open-concept design makes this home spacious and functional—ideal for entertaining guests.
In the large great room, you’ll find a custom entertainment centre with a tiled fireplace, 9-ft. ceilings, and laminate floors that span throughout the home. The executive kitchen offers a large island with a bar, quartz countertops, pot lights, and custom cabinetry.
Upstairs, you’ll find a spacious master bedroom with a 3-piece ensuite and walk-in closet. The second floor also includes a very large second and third bedroom and a full bath.
The Emerald Townhomes are gorgeous inside and out. The exterior boasts stone and wood detailing, plus a second private entrance and parking at the rear.
Contact us today to learn more about this dream home!

