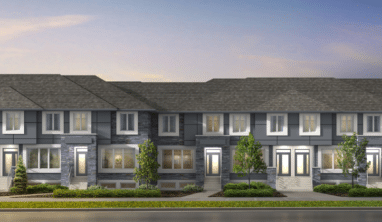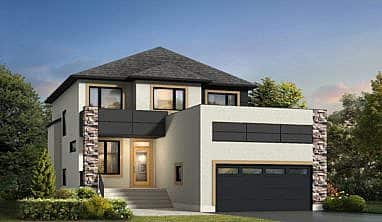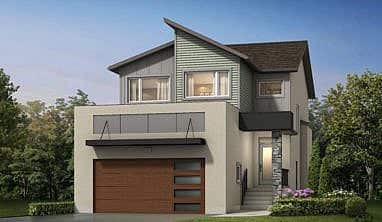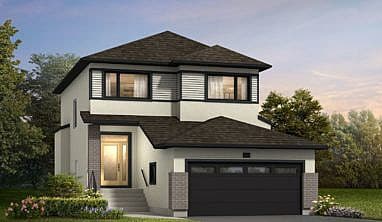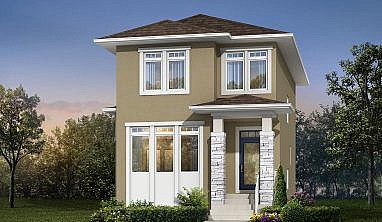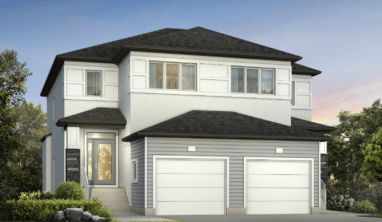Thank you for joining us for the 2025 Fall Parade of Homes!
Our Show Homes are open year-round, explore our stunning models in the most sought-after communities in and around Winnipeg.
Discover Green Bow™ Approved features and consult with our team of experts ready to guide you through every step of the journey towards homeownership. Whether you’re a first-time buyer, expanding your family, or downsizing, our team will ensure the perfect match for every stage of life—from multi-family to attached and single-family homes.
Don’t miss this chance to find your dream home!
Show Homes
571 Ken Oblik Drive in Prairie Pointe
Specifications
9 Woodland Way in Parkview Pointe
Specifications
119 Mill Rock Road in Highland Pointe
Specifications
297 Granite Grove Road in Prairie Pointe
Specifications
11 Skylark Lane in Highland Pointe
Specifications
34 Clover Terrace in Meadowlands
Specifications
7 Bass Bay in Prairie Pointe
Specifications
481 Ken Oblik Drive in Prairie Pointe
Specifications

Our homes are Green Bow™ Approved.
Our Green Bow™ Approved Checklist makes house hunting easy. Download yours today.

