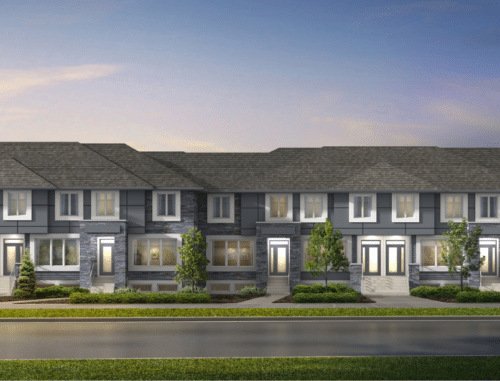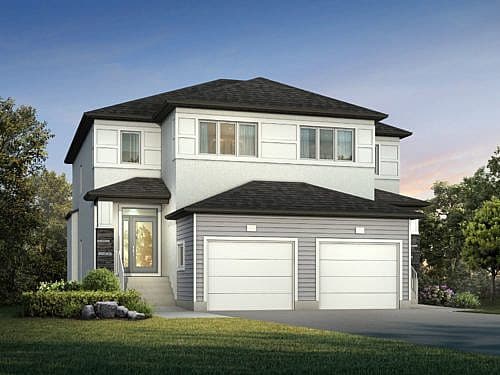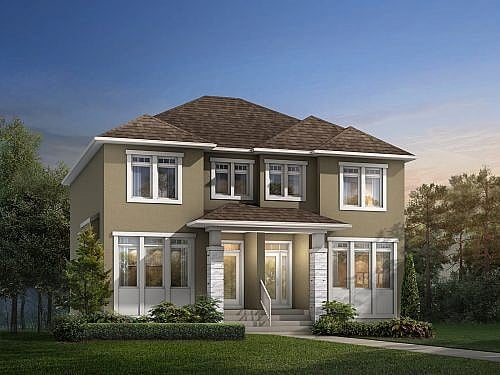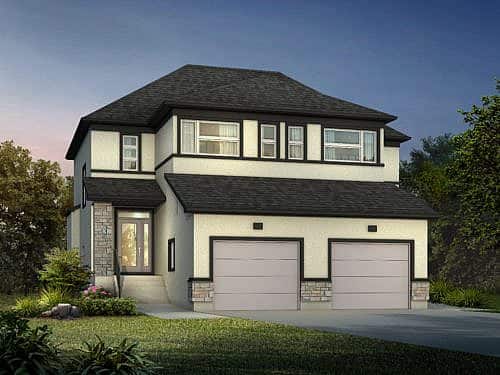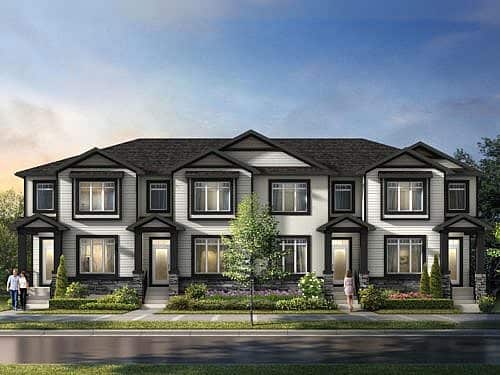The Aqua
Welcome to The Aqua, the perfect blend of luxury and comfort at 571 Ken Oblik Drive in Prairie Pointe.
This stylish 3-bedroom, 2.5-bath townhome is thoughtfully designed with an open-concept layout, 9-ft. ceilings, laminate flooring, and pot lights throughout, creating a bright and inviting space. The main floor is ideal for entertaining, featuring a spacious great room with a custom entertainment centre and a beautifully tiled fireplace. The executive kitchen is a chef’s dream, with a large island and bar, quartz countertops, and pantry.
Upstairs, the primary bedroom includes a walk-in closet and a spa-inspired 3-piece ensuite with a 5-ft. shower. Two additional bedrooms, a full bath, and a convenient laundry room complete the second floor.
The basement is ready for future development with rough-ins for a second laundry and wet bar, plus a private entrance—perfect for a guest suite, home gym, or rec room.
From striking curb appeal to thoughtfully designed interiors, The Aqua impresses at every turn. Exterior highlights include elegant stone and wood detailing, along with rear parking for added everyday convenience.
Explore this stunning home during our Show Home hours or book your private tour today!
Specifications
| Square footage: | 1,382 sq. ft. |
| Storeys: | 2 |
| Bedrooms: | 3 |
| Bathrooms: | 2.5 |
| Garage | Parking Pad |
The Saphire
The Saphire features a spectacular 1,500 sq.ft., 3-bedroom, 2.5-bath, 2-storey design.
Step into a bright and welcoming main floor adorned with oversized windows, pot lights, laminate floors, and 9-ft. high ceilings. The open-concept design creates an ideal space for entertaining, seamlessly connecting the formal dining area, kitchen, and great room. The great room itself offers a built-in entertainment centre and a cozy fireplace. The executive kitchen features a large island, quartz countertops, walk-in pantry and designer cabinetry.
Upstairs, the primary suite features a generous walk-in closet and a private 3-piece ensuite. Two additional bedrooms offer ample space, while a full bath and a second-floor laundry room with built-in shelving add everyday convenience.
The exterior shines with enhanced stone and wood detailing, and the home is equipped with an attached garage with a full driveway.
Book a tour today!
The Emerald
The Emerald features a spectacular 1,367 sq.ft., 3-bedroom, 2.5-bath, 2-storey design.
Step inside to a bright, open-concept main floor featuring oversized windows, pot lights, and sleek laminate flooring. The seamless flow between the great room, dining area, and kitchen creates the perfect space for entertaining. The great room includes 9-ft. ceilings and a built-in entertainment unit, while the executive kitchen impresses with a large island with bar seating, quartz countertops, and designer cabinetry.
Upstairs, the spacious primary suite features a large walk-in closet and a private 3-piece ensuite. Two additional bedrooms provide plenty of space for family or guests, and the convenient second-floor laundry with built-in shelving adds everyday ease.
The basement is ready for future development, with plumbing rough-ins for a second laundry, wet bar kitchenette, and a private side entrance—ideal for a rental suite or in-law space.
Beautiful inside and out, The Emerald shines with its contemporary design and striking stone and wood exterior detailing.
Book your tour today!
available in:
Specifications
| Square footage: | 1,367 sq. ft. |
| Storeys: | 2 |
| Bedrooms: | 3 |
| Bathrooms: | 2.5 |
| Garage | Parking Pad |
The Saffron
The Saffron features a spectacular 1,387 sq. ft., 3-bedroom, 2.5- bath, 2-storey design.
The main floor is bright and inviting, with oversized windows, pot lights, laminate floors, and 9-ft. high ceilings.
The open-concept layout is perfect for entertaining with the formal dining area, kitchen, and large great room flowing seamlessly together. The great room itself offers a built-in entertainment centre and a tiled fireplace. The executive kitchen features a large island, quartz countertops, tiled backsplash, walk-in pantry and enriched full cabinetry.
The second floor features a large primary bedroom with 3-piece ensuite and walk-in closet, plus a very large second and third bedrooms with full bath. The laundry room is conveniently located on the bedroom level.
The exterior shines with enhanced stone and wood detailing, and the home is equipped with a large attached garage with a full driveway.
Book your tour to see it today!
Specifications
| Square footage: | 1,387 sq. ft. |
| Storeys: | 2 |
| Bedrooms: | 3 |
| Bathrooms: | 2.5 |
| Garage | 1 car |
The Fernbank Townhomes - SOLD OUT
The Fernbank Townhomes feature a spectacular 3-bedroom, 2.5-bath layout. The open-concept design makes this home spacious and functional—ideal for a growing family!
Enter the home to a beautiful foyer, 9-ft. high ceilings, vinyl plank flooring, and enlarged windows that bring in tons of natural light throughout the main level. The kitchen boasts quartz countertops, designer cabinets, undermount sink, pantry, and bar top seating.
Upstairs, you’ll find a spacious primary bedroom complete with a large walk-in closet and deluxe ensuite featuring a 5-ft. shower and quartz countertops. The second floor also includes generously sized second and third bedrooms, and a full bath.
The Fernbank Townhomes exude beauty both inside and out. Featuring a spacious basement that offers ample storage, as well as a concrete parking pad, this townhome presents numerous opportunities for growth.
Contact us today to learn more about this dream home!

