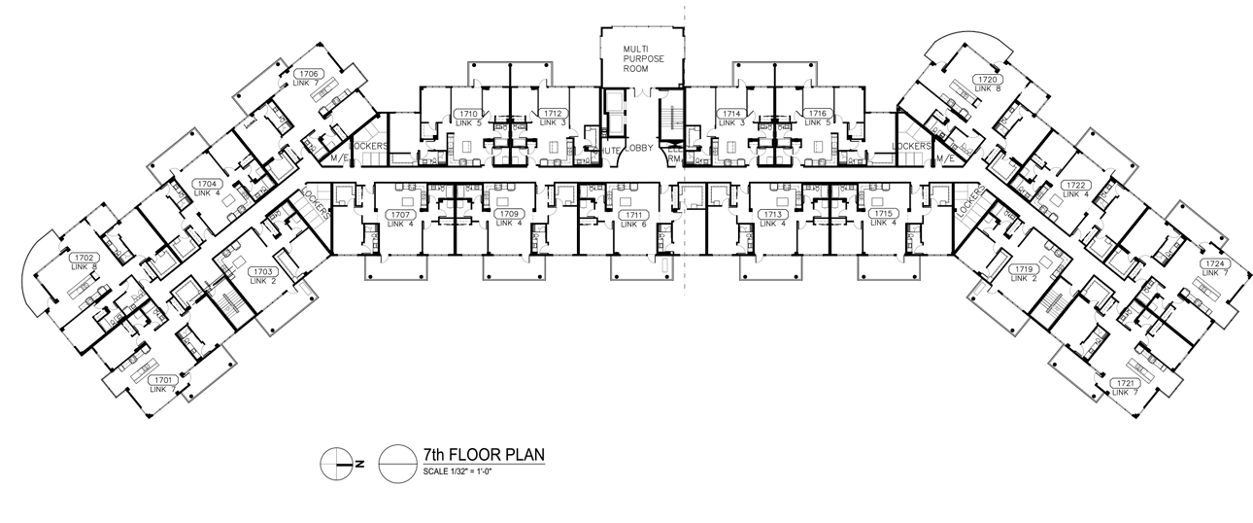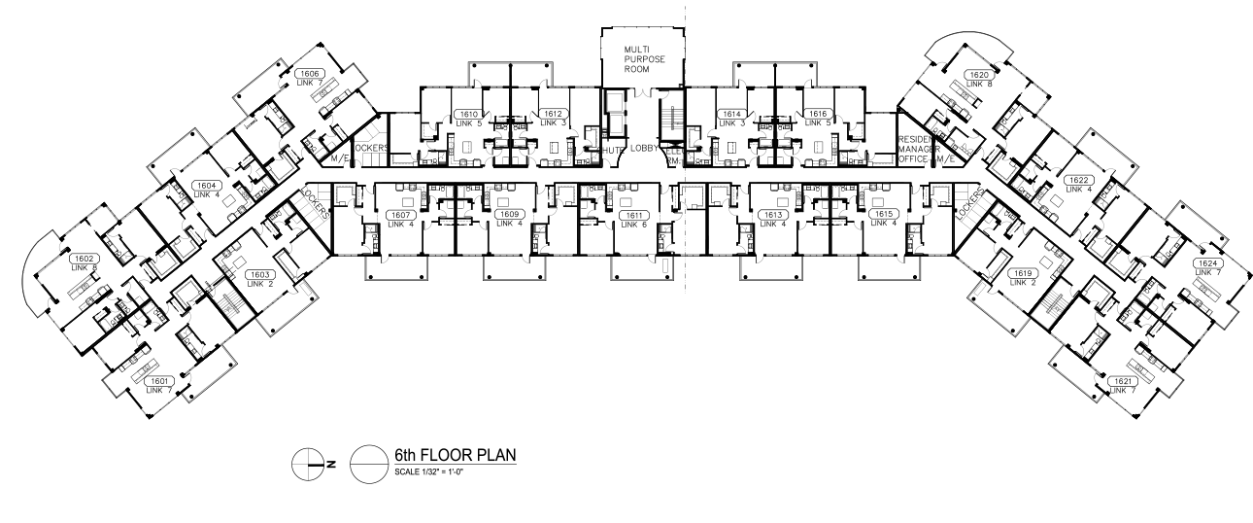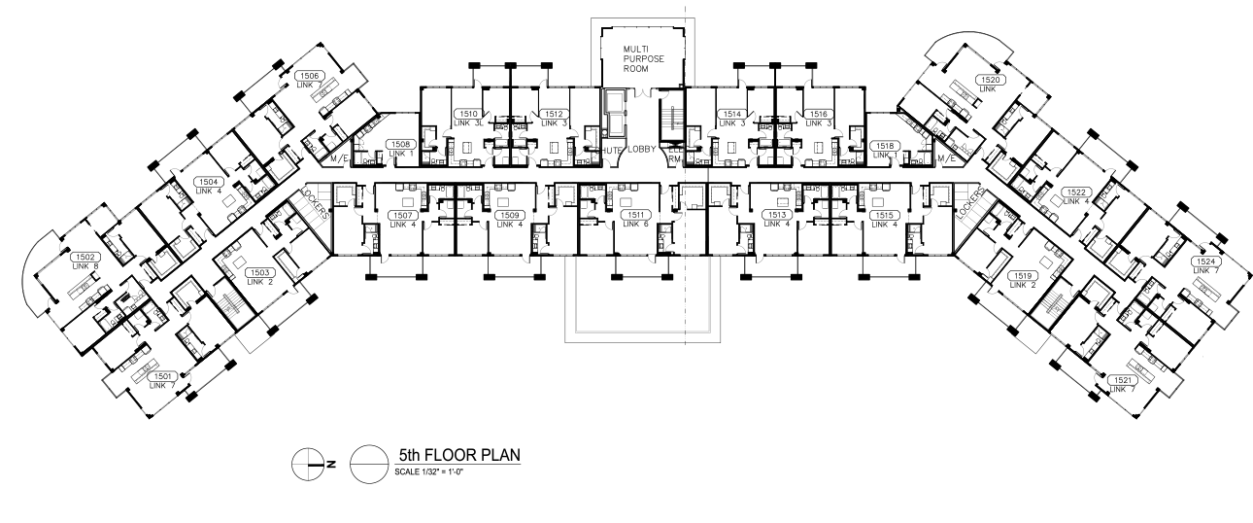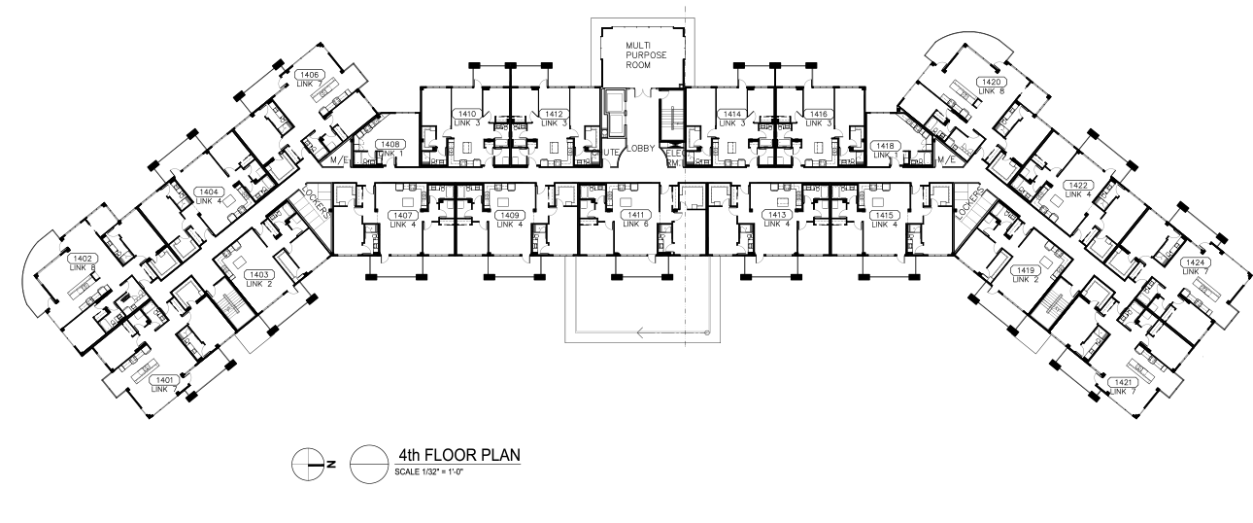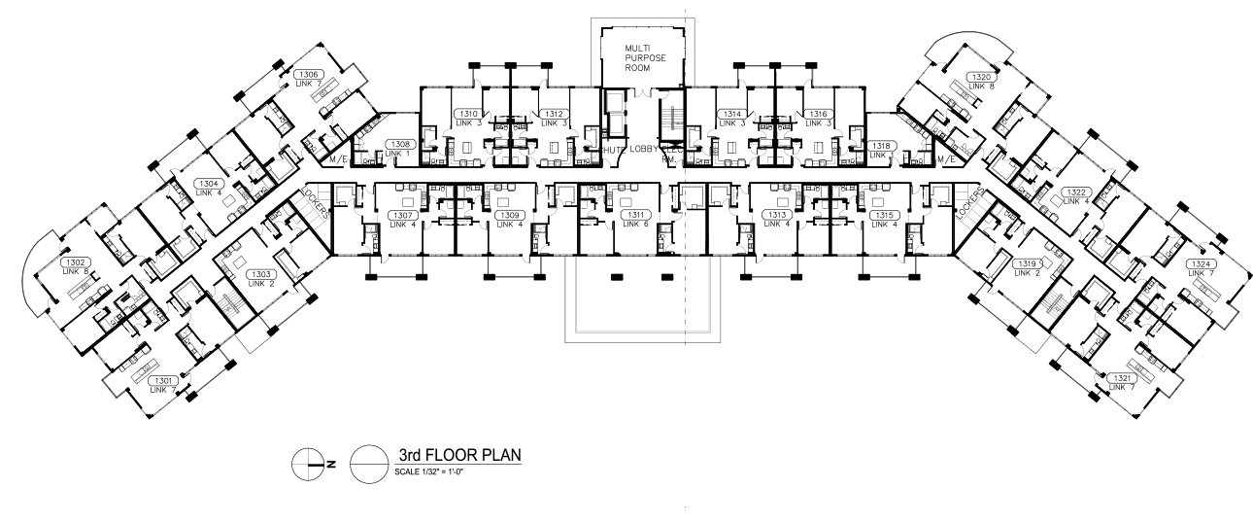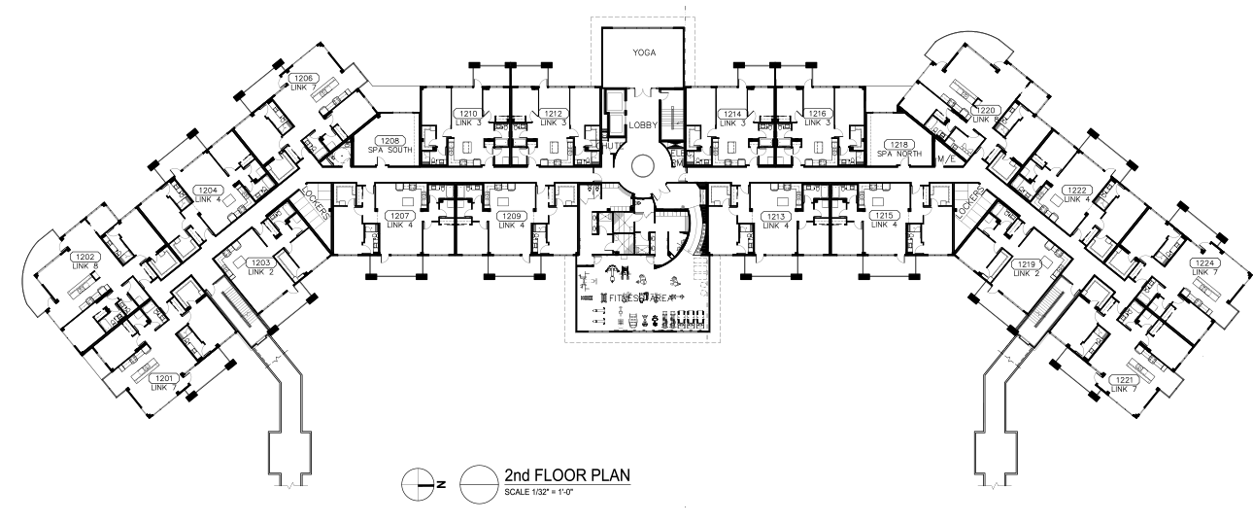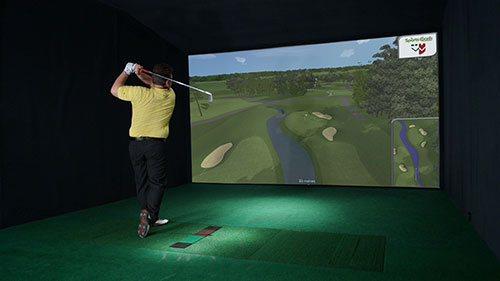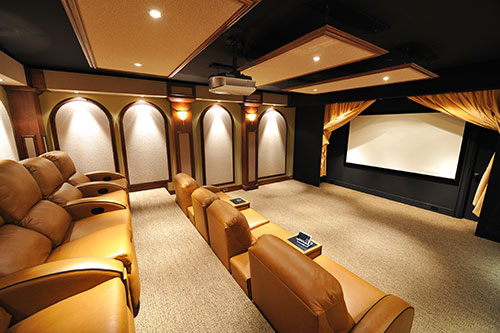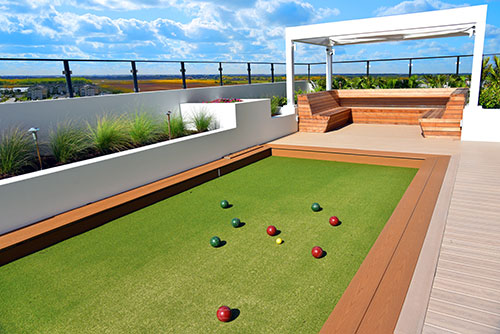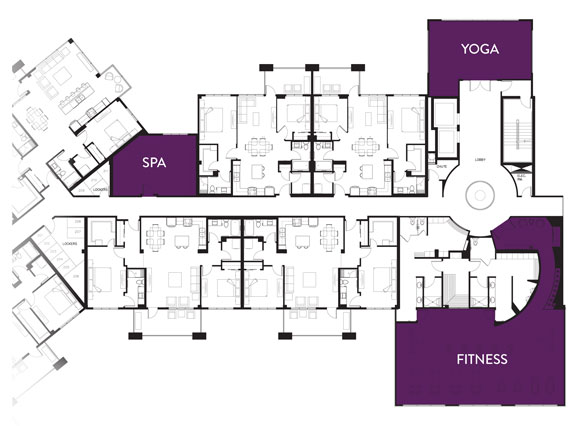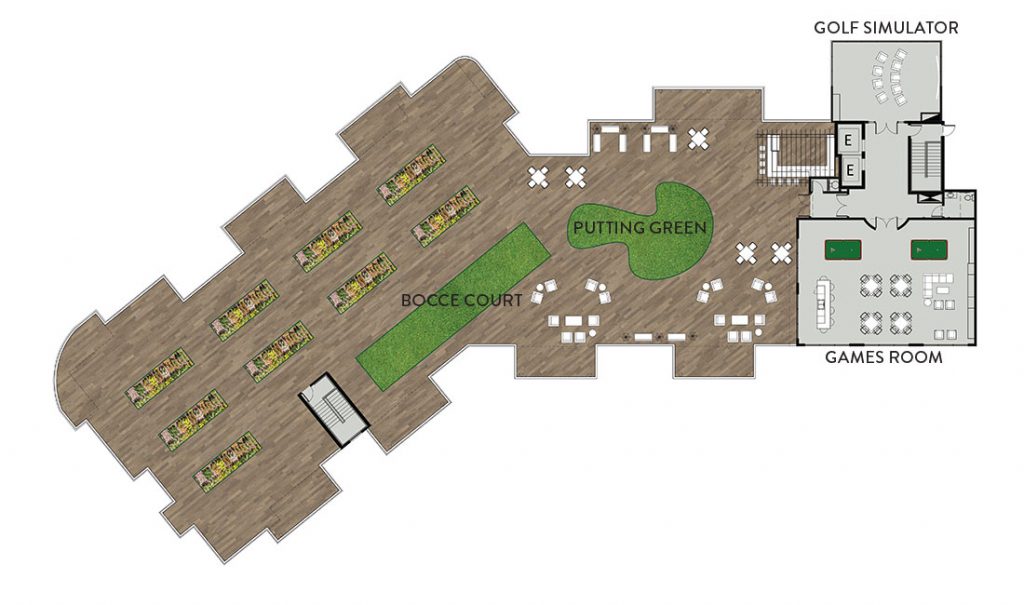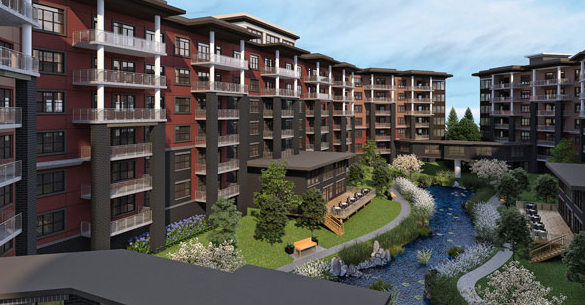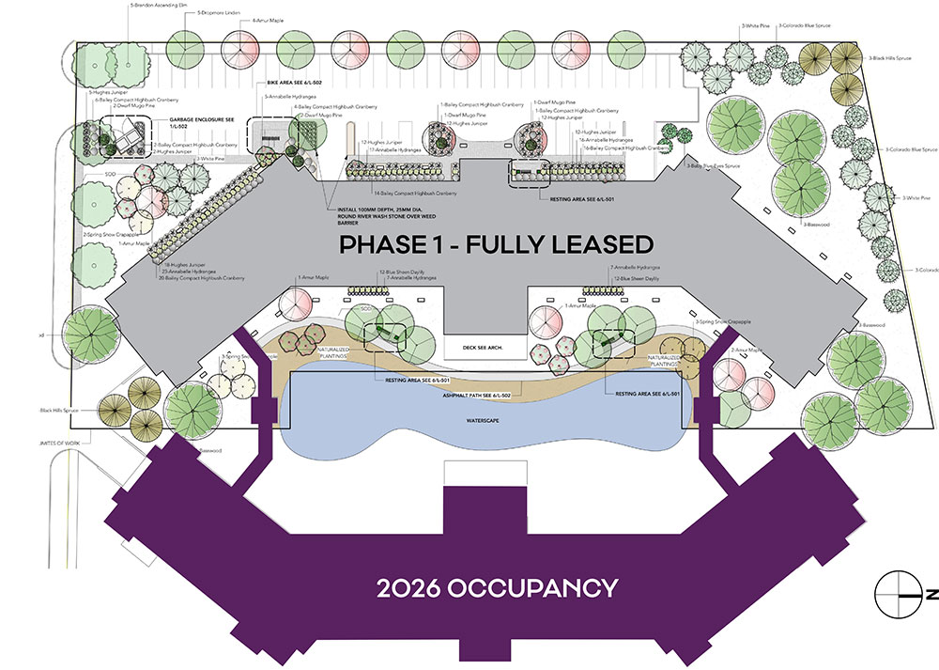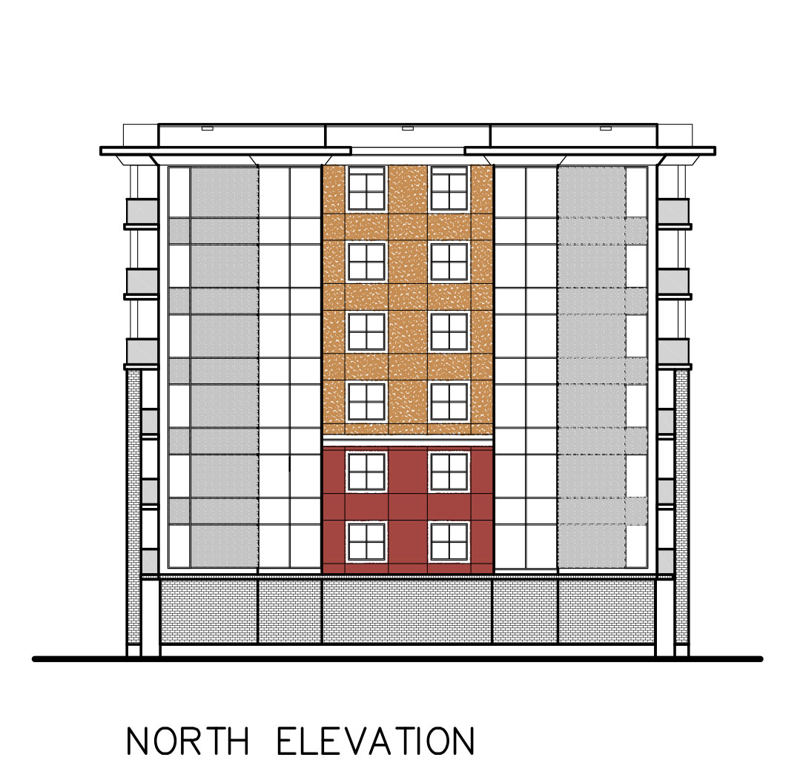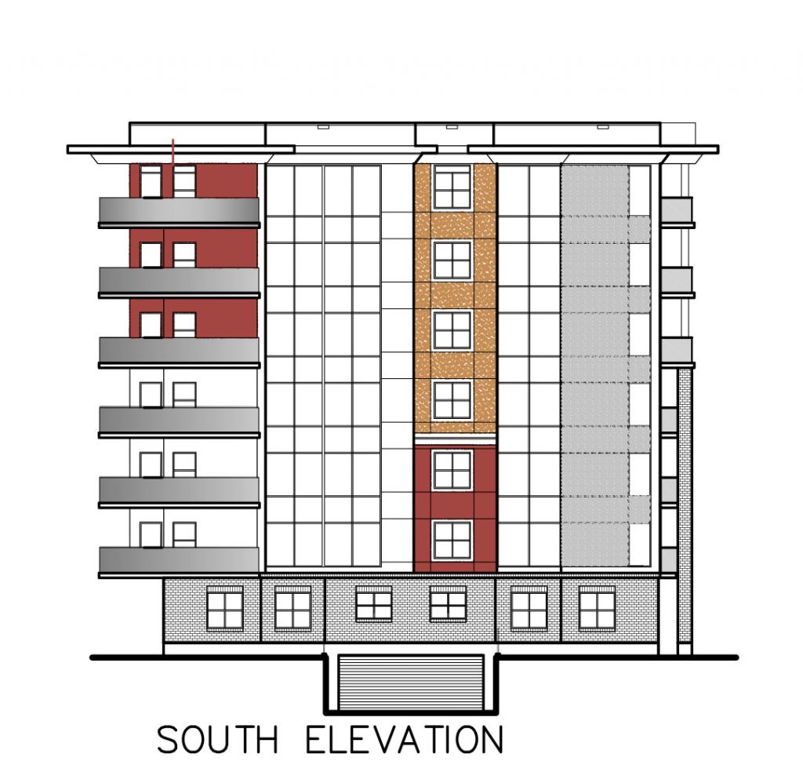
BUILDING FEATURES
- Suites range from 464 sqft to 1,655 sqft
- Roof-top terrace includes bocce court, golf putting green, BBQ bar, trellised sitting areas, games room and virtual golf simulator
- Plenty of inside heated & outside parking available – Your choice of 1 or 2 spots
- Storage lockers located on-floor and in the parkade – Your choice
- Guest suite
- Library on 7th Floor
- Car wash
- Gym and exercise areas
- Coffee bar, spa, massage and sauna
- Wood working shop
- Winemaking room
- Multi-purpose room
- Craft area
- CCTV entry system
- Meeting and music rooms
- Common room with access to outdoor deck
- Two elevators centrally located for quick access
- All-season social area with 360 degree views of the city skyline and countryside
- Concrete and steel construction
- Brick exterior with stucco and siding
- West facing common space with 180 degree views on all floors
- 33% of suites are corner units
Common Area
The comfort and style of The Link extends to every corner of the building. Our spacious, inviting common areas include a large multipurpose room with kitchen, common room with fireplace, guest suite, winemaking room, woodworking shop, car wash, large fully equipped gym, exercise area, spa, salon, sauna, showers, music room, theatre, and two connecting bridges (Phase 2 in 2025) between both buildings, providing a complete (332 metre) indoor walking track.
Rooftop Terrace
Gain a higher vantage point atop our lavish rooftop terrace with an all-season, windows on all sides enclosed area, plus the outdoor terrace – the perfect place to relax, share a drink with friends, or just sit back and enjoy the fresh air and prairie sky. The roof-top terrace includes bocce court, putting green, BBQ bar, trellised sitting areas, games room and a virtual golf simulator.
ELEVATIONS
FLOORS
