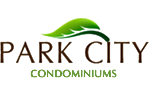 Menu
Menu
Condominium Features
Park City Condominiums offers new townhomes and condos for sale in Transcona. These new condos offer views facing east, west, south, or north to ensure your new home is well-suited to your needs.
Wood Framing
Floors
- ¾” tongue & groove sub floor screwed down and glued
- Engineered floor system
Exterior Walls
- 2” x 6” kiln dried lumber at 16” on center
- 7/16” wood sheathing
- R20 fiberglass insulation
- Caulking applied to top and bottom plates
- 6 mil poly vapour barrier
- Walls finished with ½” drywall
Interior Walls
- 2” x 4” lumber at 16” on center
- 2” x 6” lumber at 16” center for plumbing walls
- Square style corner beads
- Walls finished with ½” drywall
- Walls and ceilings primed and painted
- State of the art sound proofing system
Roof
- Engineered roof trusses, 24” on center
- R50 blown insulation in attic
- 7/16” wood sheathing with H-clips
- 25 year manufacturer’s warranty on asphalt shingles
Ceiling
- 6 mil poly vapour barrier
- ½” SAG Resistant drywall
Stairs
- Staircase with 36” stub walls
Exterior Finishing
- Cultured stone detailing
- Vinyl siding in various colours and profiles
- Decorative vents
Balcony
- Duradeck “surface membrane with 36” railing
Soffits / Fascia
Pre-finished aluminium soffits, fascia, eaves and down-spouts
- Continuous soffit venting
- Swing up/down spout extensions
- 20 year manufacturers warranty against peeling and flaking
Doors and Windows
Doors
- Pre-finished front door complete with lite with decorative grilles
- Front door handle with deadbolt lock
Windows
- Energy Efficient – Dual pane PVC windows with Low E and Argon gas filled
- Lifetime hardware manufacturer’s warranty
- 20 year manufacturers warranty on PVC and seals
- Front windows complete with decorative grilles
Electrical
- 200 amp panel
- Telephone jacks pre-wired to bedrooms, kitchen, living room, and 3rd-floor landing
- Cable jacks pre-wired to bedrooms, kitchen, living room, and 3rd-floor landing
- Roughed-in central alarm system
- Early warning smoke detectors directly wired as percode
- 220 volt stove and dryer plug
- Weather-proof Christmas light plug on separate switch
- Bathroom G.F.I (grounded) outlets
- Roughed-in electrical for future garburator
- Roughed-in electrical for future dishwasher
- Exterior lights controlled by photo-electric cells
Lighting
- Designer selected lighting fixtures as per plan
Heating & Cooling Systems
- High efficiency (90%) electric forced air furnace with direct fresh air intake and air pressure balancing system
- 20 year manufacturer’s warranty on furnace heat exchanger
- 5 year manufacturer’s warranty on computer board parts
- Galvanized heating ducts
- Dryer vent to outside
- Central heat recovery ventilator (HRV)
- Central air conditioning
- Venting roughed-in for over the range microwave or hood fan, vented to the outside
Interior Finishing
- Painted raised panel interior doors
- Full width vanity mirrors
- Privacy locks on master bedroom and bathroom doors
- Satin nickel finish passage sets
- Wood 5” baseboards and 3” casing, paint finish
Cabinets & Countertops
- Choice of shaker style cabinetry with crown moulding and choice of laminate countertop
- Choice of shaker style vanities in bathroom and laminate countertops
- Lifetime manufacturer’s warranty on cabinetry hardware
Plumbing
- Double stainless steel kitchen sink with single lever tap and vegetable sprayer
- Roughed-in plumbing for dishwasher
- Single lever handle faucet in all bathrooms
- Lined toilet tanks in all lavatories
- Pop-up drains on all sinks and tubs
- 2nd-floor bathroom includes one piece acrylic tub
- 3rd-floor en suite includes acrylic shower with seat
- PVC water lines
- Electric hot water tank (5 year manufacturer’s warranty)
Garage
- 8’ x 7’ insulated steel sectional overhead door with 10 year manufacturer’s warranty
- Interior electrical outlet
- Wiring in ceiling for garage door opener
- Concrete grade beam on 16” concrete piles
- Steel reinforced concrete floor
Site Details
- Architecturally designed landscaping including sod, shrubs, trees and fencing
- Paved driveways and walkways
Floor Coverings
- 40 oz advanced generation carpet with microblock pad underlay
- 15 year stain resistance warranty from manufacturer
- 20 year wear warranty from manufacturer
- 10 year texture retention warranty from manufacturer
- High quality vinyl flooring in foyer, bathrooms and kitchen
Warranty
- 5 year Builders New Home Warranty Program of Manitoba
- 1 year A&S Full Service Warranty
General Information
- All homes are covered under the Home Owners Warranty as provided by the Builder’s New Home Warranty Program of Manitoba Inc.
- Although most of the work will be completed before possession, weather limitations may affect the timing of exterior finishes such as stucco, painting, sidewalks, grading, etc. These will be completed as weather permits.
- Concrete and asphalt floors, driveways and sidewalks are affected by soil conditions, salt and frost. Therefore no guarantee related to damage caused by these conditions can be given by the Builder.
Location of all electrical and water lines and meters to be determined by Manitoba Hydro and City of Winnipeg. - Due to ongoing research and analysis, the plans, specifications, materials, and elevations are subject to change at the Builder’s discretion. The Builder reserves the right to make substitutions of equal or greater quality, provided they meet the requirements of the Manitoba Building Code.
- To assist you in visualizing a home setting, show homes may have special décor, drapery, paintings, lighting, display fixtures, feature walls, mirrors, exhibits, accessories, furnishing, and appliances.

